
Professionelle Audiotechnik Dipl. Ing. (FH) Dieter Maaß
Jocaci A.T.P. Acoustic Shells Absorber Acoustic-Assoires Diffusoren tuned
Studios Veranstaltungsräume Konferenzräume Unterrichtsräume Sporthallen Verkaufseinrichtungen Großmärkte Hotels Restaurants Wohnräume
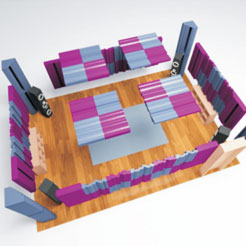
- Jocavi

- A.T.P.
- Absorber
- Diffusoren
- tuned Absorber
- A.T.P. Music Assoires
- DrumsLine
- Room-Packs
- SpeakersLine
- StudioLine
- Acoustik Shells

- ATP®01 Packs for Room 9-13m²
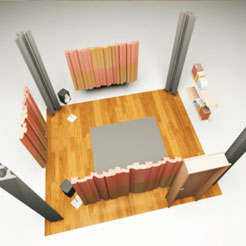
- ATP®02 Packs for Room 13-17m²
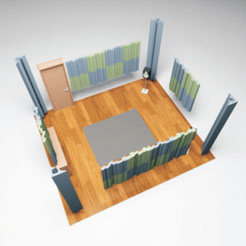
- ATP®03 Packs for Room 17-24m²
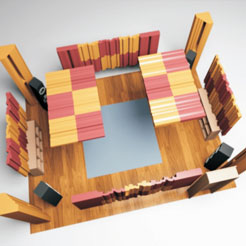
- ATP®04 Packs for Room 24-30m²
- ATP®05 Packs for Room 30-40m²
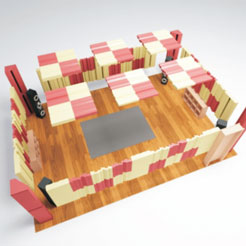
ATP®04 PACKS FOR ROOM 24-30m²
You can choose from the two ATP®04 available solutions: Standard or Excellence, depending on your needs and aesthetic taste.
The Acoustic Treatment Pack®04 is a set of acoustic panels which are prepared for demanding spaces. ATP®04 applies to every type of music rooms: control room studios, tracking rooms, hi-fi or home-cinema rooms, rehearsal rooms, etc. It provides an acoustic environment adequate for medium/large sized rooms.
This PACK 04 balances the absorption and diffusion panels with those tuned at low frequencies, thus providing a correct absorption/diffusion ratio.
The application of the low-frequency tuned absorbers in the corners of the BKA120 room and on the BKW120 walls is therefore decisive in rooms of this size.
The coupling between the acoustic modules, the sound system and the listener is decisive for a good audition, therefore minimising the differences in the distribution of the acoustic pressure as well as the modal emphasis and SBIR (speaker-boundary interference response).
ATP®04 is an easy-to-install assembly kit and is provided with assembly instructions, as well as the glues and tools which are necessary to apply the acoustic modules.
WHERE TO APPLY:
- Rooms with an area between: 24 and 30 square meters.
- Rooms with volumes between: 58 and 90 cubic meters.
- For use in control room studios, tracking rooms, hi-fi or home-cinema rooms, rehearsal rooms, etc.
Features:
These values were obtained by simulation in specific software and later confirmed through acoustic analyses in the rooms. The simulated and tested rooms are totally empty, and only the referred ATP®04 PACK acoustic panels are applied.
- Dimensions: (L,W,H): 6.52m / 4.48m / 2.80m.
- Walls: masonry with painted fine stuff and a wooden door.
- Ceiling: 12 mm - thick plaster.
- Floor: natural floating parquet.